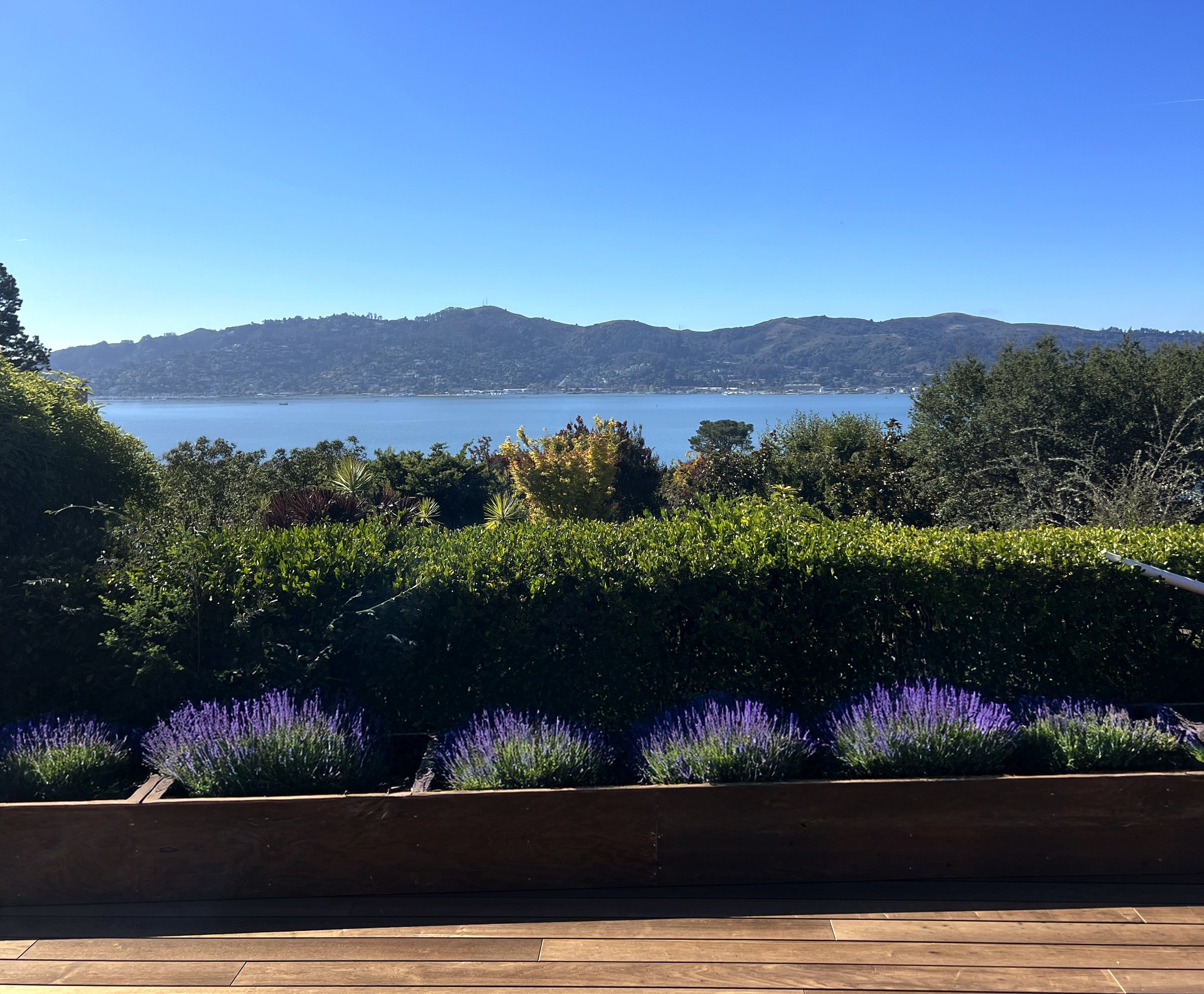
Modern Tiburon
The owners whom have an affinity for Mid Century Modern design (clean, simple, organic design with natural tones) reached out to us to collaborate on the redesign of their outdated early 70’s home. As is the case with many older homes we see, the floor plan did not offer a coherent layout - there was little natural light and it lacked functional, enlivening outdoor spaces.

The floor plans were reworked to open up the Kitchen, Dining and Living areas to one another with access to a new deck private deck on the sunny side of the house.

We removed an existing axial wall that ran down the middle of the house, allowing natural light to flood across the main space from both the front and rear yards. A new, colorful wide flange beam floats above the space and provides a soft delineation between the Living area and the Dining and Kitchen areas.











