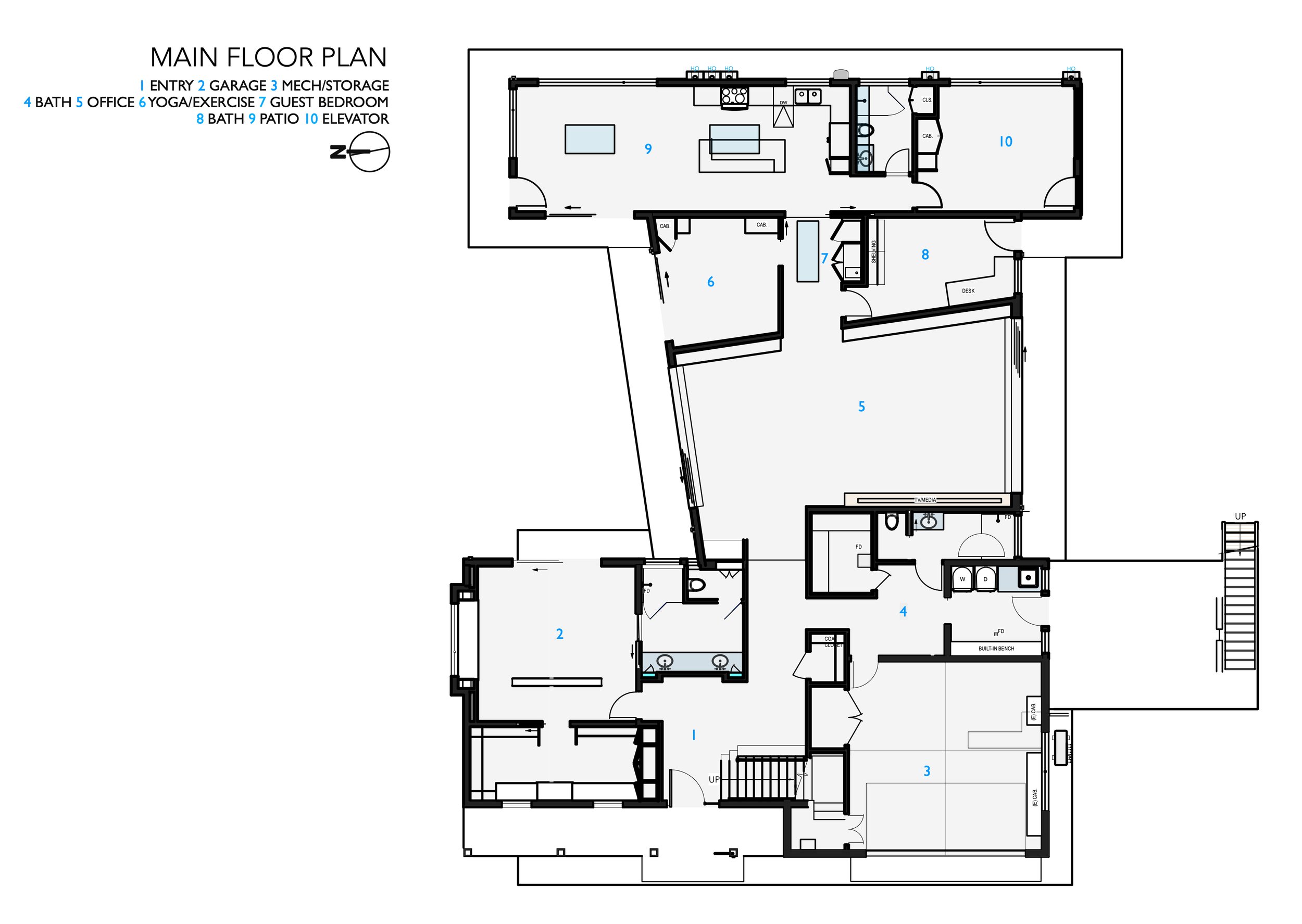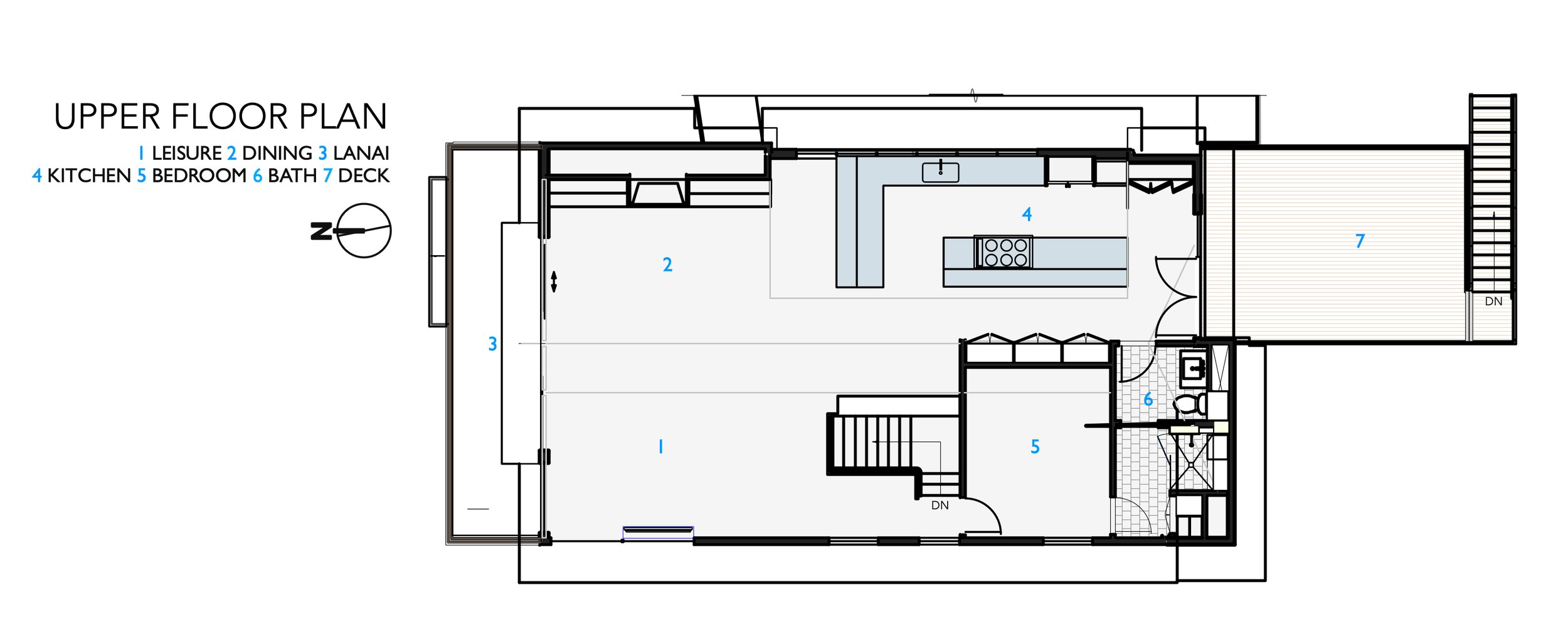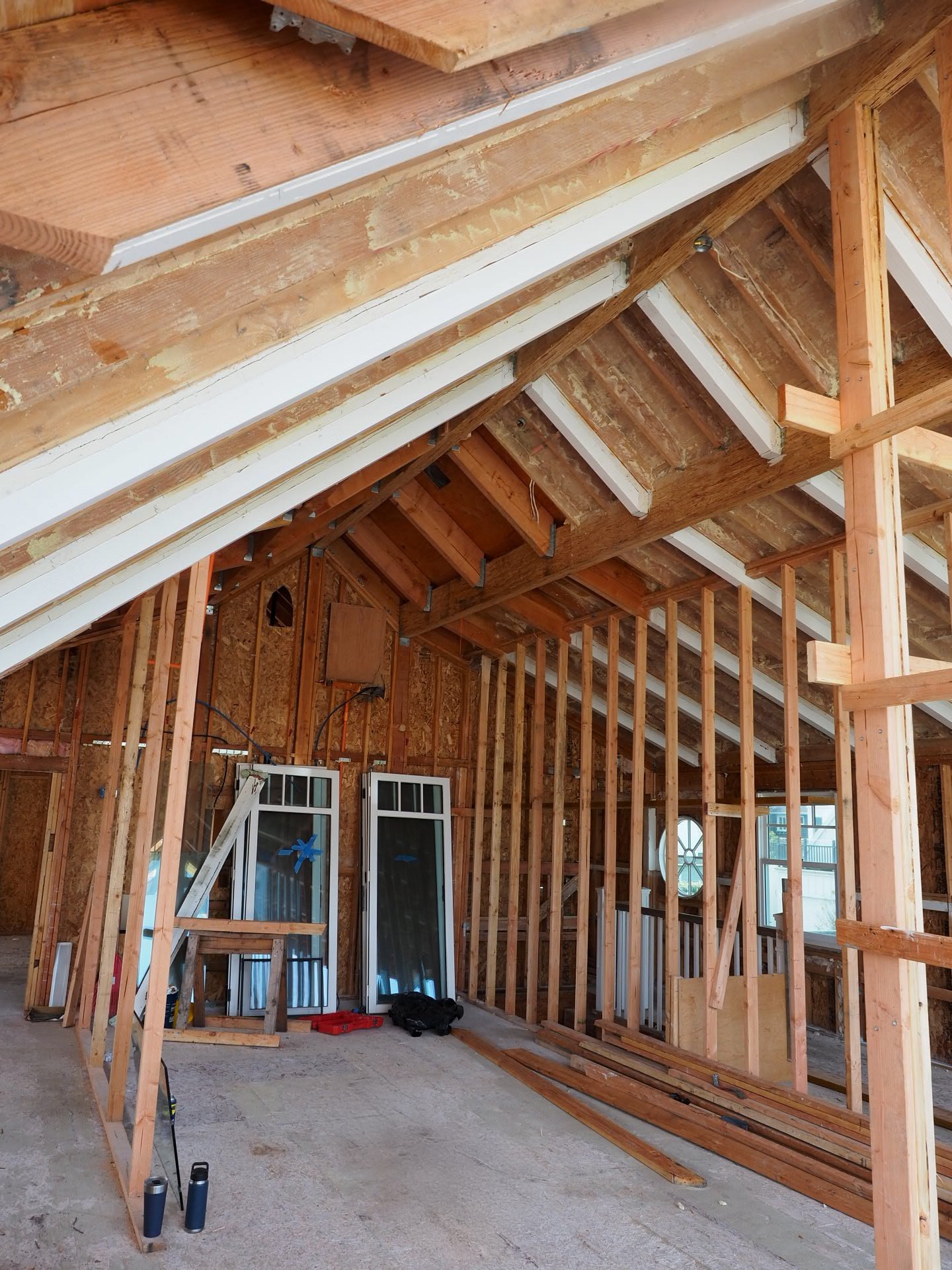
Half Moon Bay
UNDER CONSTRUCTION - UPDATES FORTHCOMING
A couple with kids and a larger extended family wanted to remodel their home and develop additional space to accommodate communal gatherings and “stayovers” with enhanced garden areas in which to hang out.

The focal point of the one story design solution is a communal room used for gatherings and dining flanked by garden/deck areas on both the north and south side was. The desire for more outdoor living and enhanced gardens were primary drivers of the design.
These photos represent the original home and surrounding lot. Rather than take architectural cues from the existing architecture which was a little awkward and clunky, we sought to bring the existing home forward to match the modern design of the addition. Old shingles will be removed and replaced with new vertical wood siding that will have a weathered, natural gray hue. New super thermally efficient windows and doors will be installed throughout, further weaving the new with the old.
Construction progress, showing the second story of the existing house and a portion of the addition.











